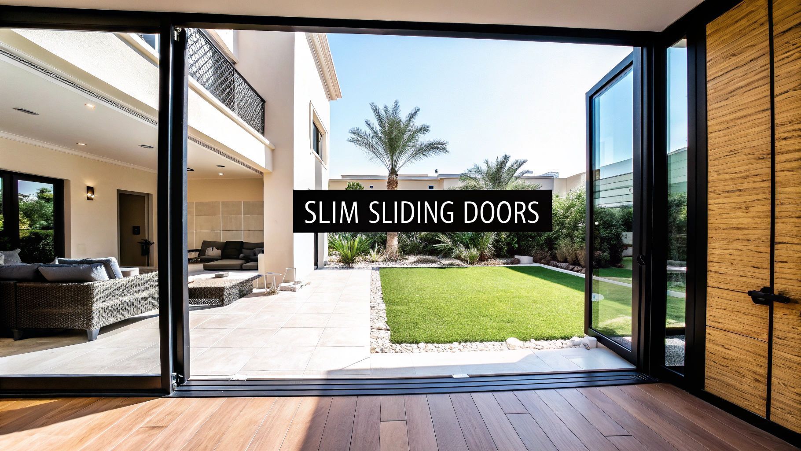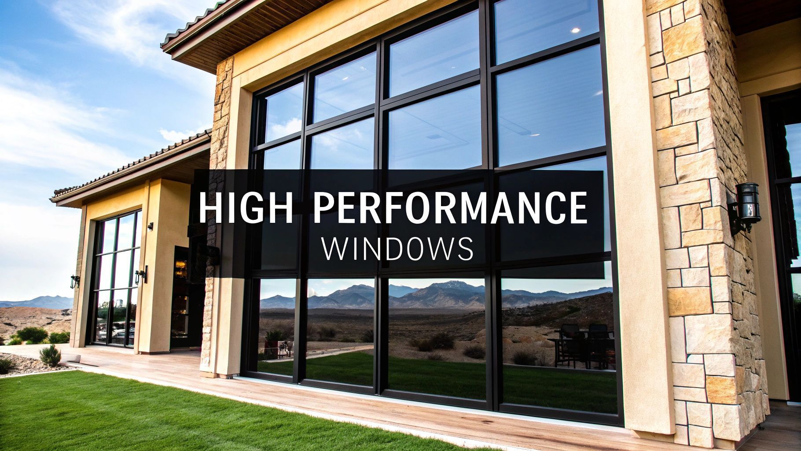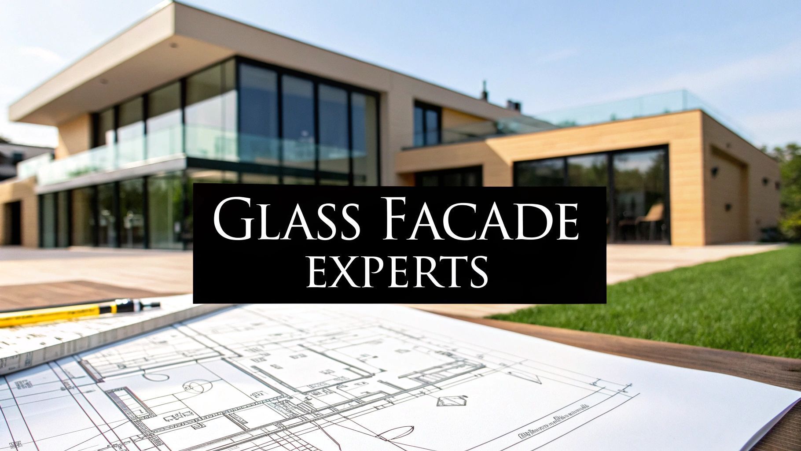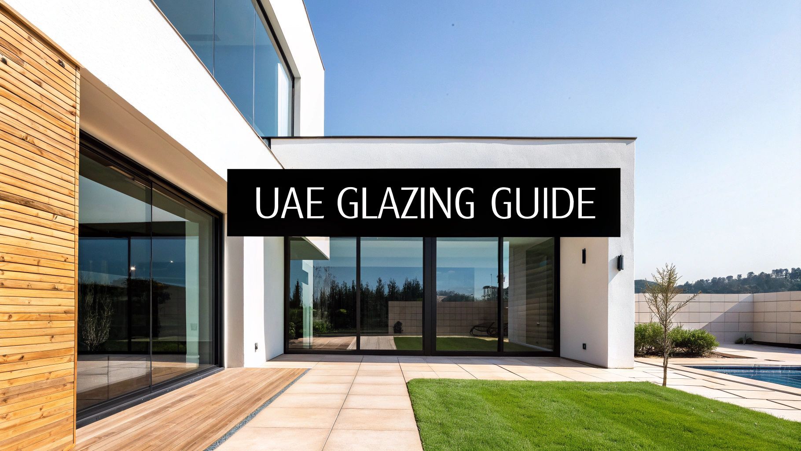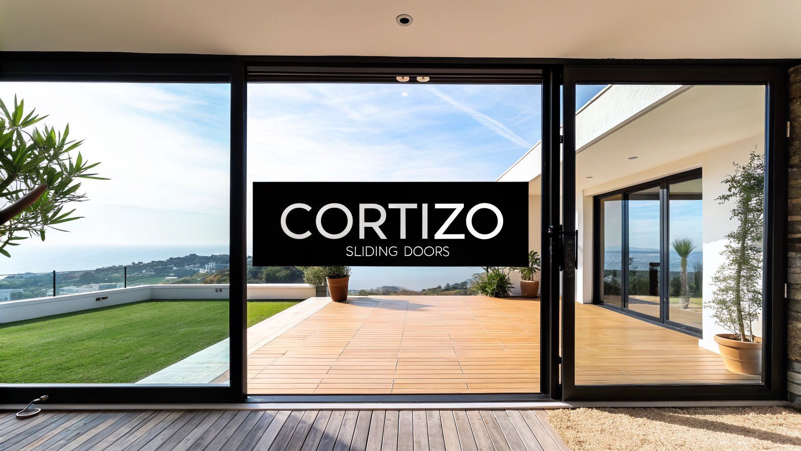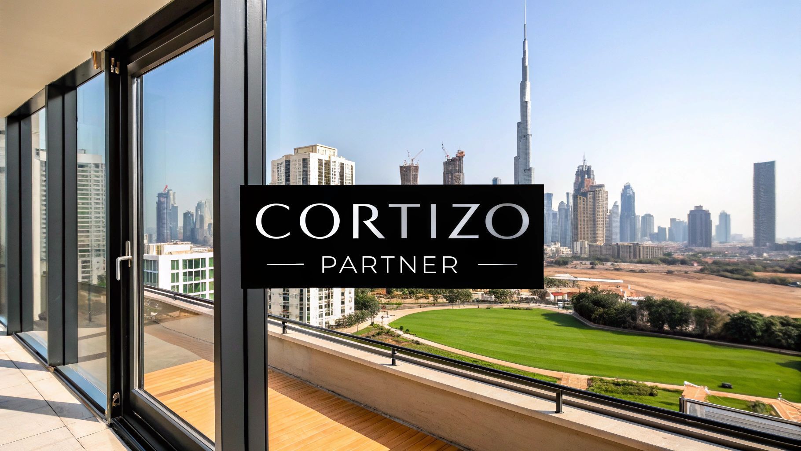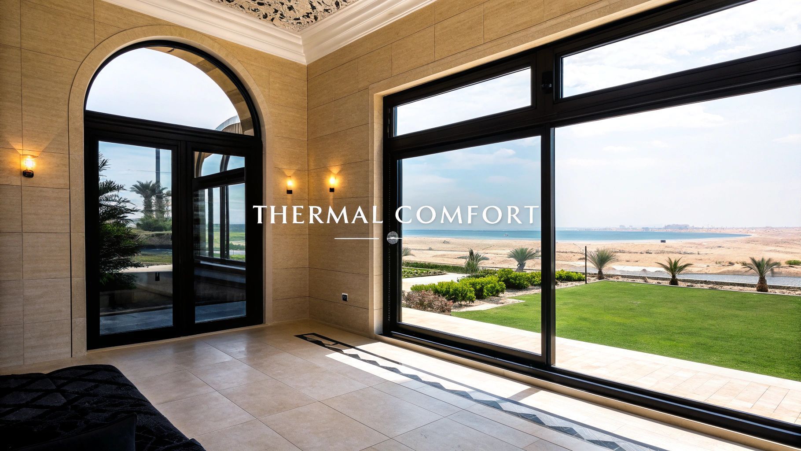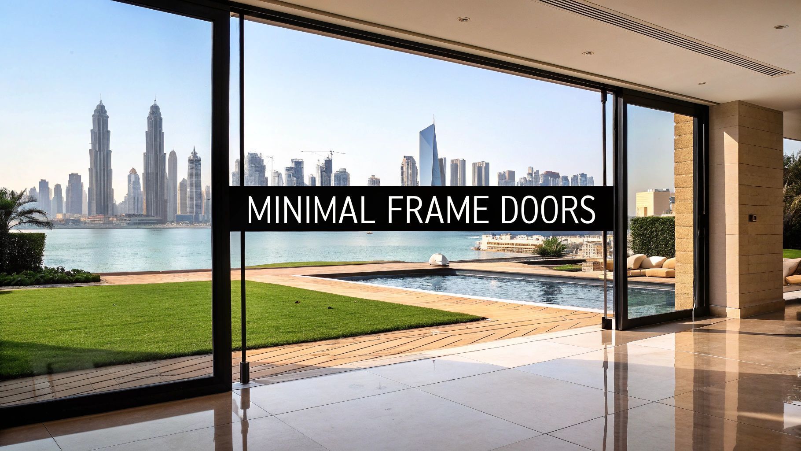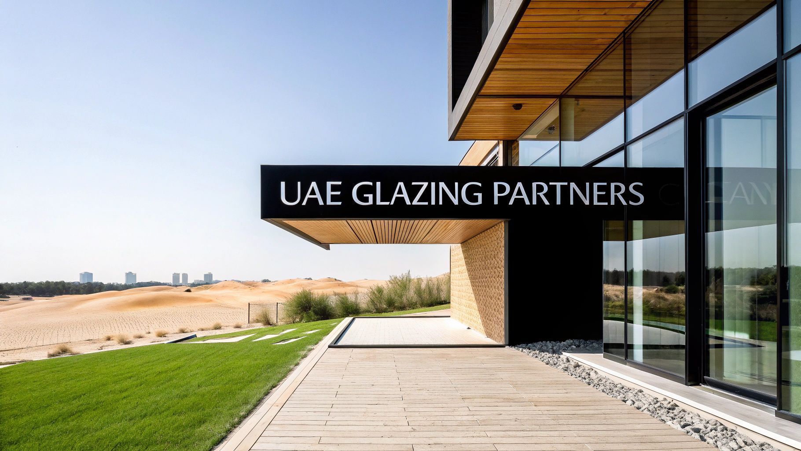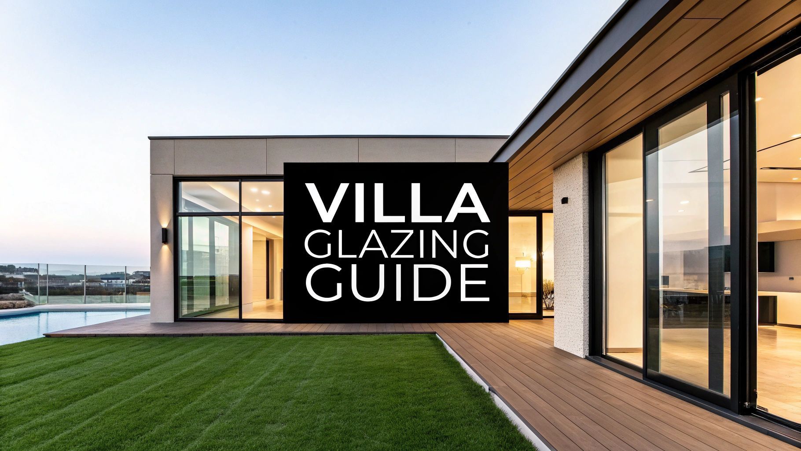Top Villa Entrance Design Ideas for UAE Homes 2025
Top Villa Entrance Design Ideas for UAE Homes 2025
Your villa's entrance is more than just a doorway; it's the first chapter of your home's story, setting the tone for everything within. In the UAE, where architectural ambition meets a demanding climate, a well-executed villa entrance design must blend stunning aesthetics with practical functionality. It needs to make a grand statement while protecting your home from heat, sand, and humidity. This is especially true for residences in communities like Emirates Hills or Al Barari, where a powerful first impression is paramount.
This guide explores seven distinct approaches to creating an unforgettable entrance, offering actionable insights for homeowners, architects, and developers in the UAE. We will examine how to craft an entryway that is not only visually striking but also resilient and energy-efficient. To fully envision these concepts, leveraging the right visualisation tools is crucial. You can explore how choosing the optimal software for architectural rendering helps bring complex designs to life. From minimalist pivot doors that combat dust ingress to grand, shaded porticos that offer respite from the sun, we provide practical examples tailored for the unique challenges of the UAE.
1. Grand Symmetrical Entry with Double Doors
A grand symmetrical entry is a timeless hallmark of luxury villa entrance design. This classic approach uses perfect balance and proportion to create a sense of order, elegance, and formal welcome. The centrepiece is a set of impressive double doors, flanked by identical architectural elements like columns, statement wall sconces, or topiaries.
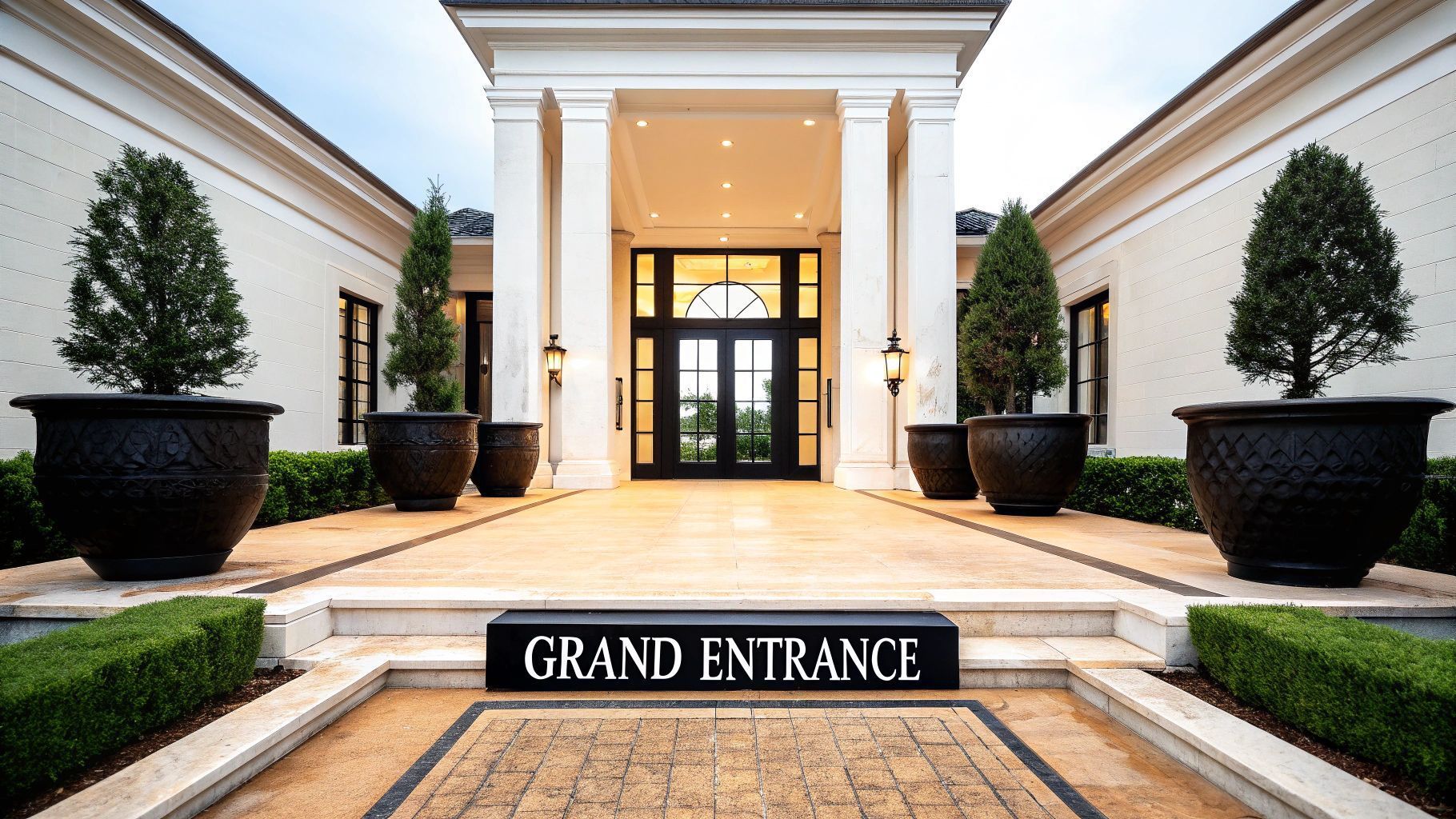
This design is particularly popular in prestigious Dubai communities like Emirates Hills and District One, where it establishes a powerful first impression. The key is to ensure every component contributes to a harmonious and unified facade.
Why It Works for UAE Villas
The formal, ordered nature of a symmetrical entrance aligns perfectly with the aesthetic of high-end, classical-style villas commonly found in Abu Dhabi and Dubai. However, its success in the UAE climate hinges on material selection. Intense sun and heat can cause traditional materials like wood to warp, fade, or crack over time.
Implementation Tips for a Lasting Impression
To execute this villa entrance design effectively, consider these climate-specific details:
- Material Durability: Opt for high-performance aluminium door systems. Brands like Cortizo offer robust frames, such as the Cor 70 system, with advanced powder-coated finishes that provide exceptional UV resistance, preventing fading and ensuring long-term structural integrity.
- Proportional Scale: The size of the double doors must be in proportion to the villa's overall facade. Work with your architect to achieve the perfect scale for your project, whether in Arabian Ranches or on Saadiyat Island.
- Climate Sealing: In a region prone to dust and sand, high-quality seals are non-negotiable. Specify doors with superior compression gaskets to create an airtight closure, protecting your interior from the elements.
- Strategic Lighting: Use energy-efficient lighting to accentuate the symmetry after sunset. Up-lighters on columns or matching lanterns can create dramatic shadows and highlight architectural details.
While symmetrical double doors create a powerful statement, modern designs often explore different configurations. You can discover more about contemporary alternatives in our guide on offset front doors as a modern design statement.
2. Modern Minimalist Pivot Door Design
The modern minimalist pivot door is a bold statement in contemporary villa entrance design. Instead of traditional side hinges, it rotates on a pivot point, allowing for impressively oversized doors that seem to float effortlessly. The design prioritises clean lines and minimal visible hardware, creating an uncluttered yet impactful aesthetic.
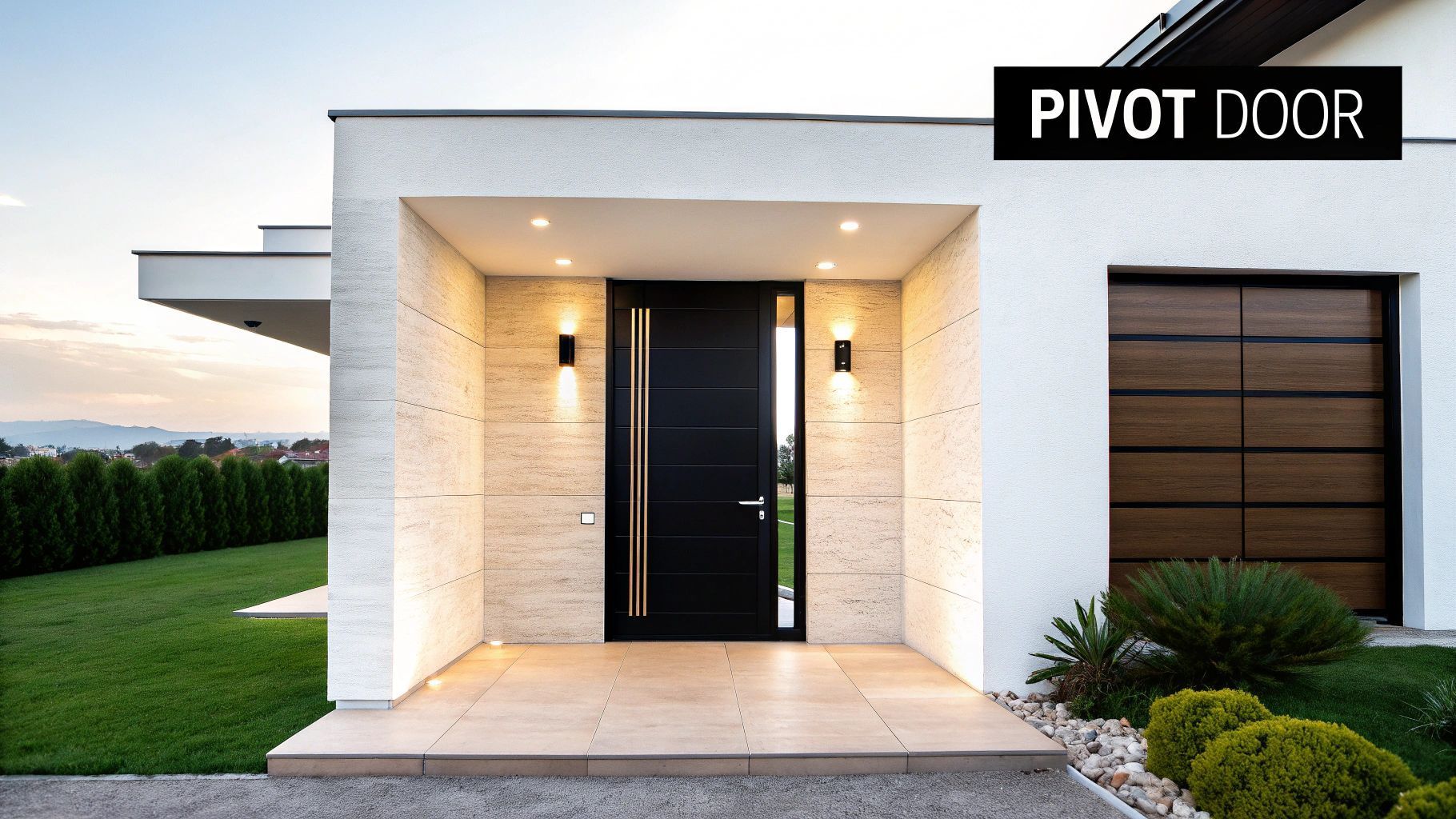
This style is a signature feature in minimalist villas found in exclusive neighbourhoods like Palm Jumeirah and Jumeirah Bay Island. By eliminating the visual interruption of standard hinges, a pivot door becomes an integrated architectural element.
Why It Works for UAE Villas
The sheer scale and clean geometry of a pivot door complement the ambitious, modern architecture prevalent across the UAE. In a climate where dust is a constant concern, the superior sealing capabilities of high-end pivot systems are a significant advantage. Their ability to handle immense weight also allows for expansive double-glazed panels, providing excellent thermal and acoustic insulation against heat and noise.
Implementation Tips for a Lasting Impression
To successfully integrate a minimalist pivot door, focus on these critical details:
- Invest in Quality Hardware: The pivot mechanism is the core of the door's function. Opt for premium systems like Vetro Pivot to ensure smooth, silent operation and long-term durability, especially for oversized and heavy doors.
- Prioritise Weatherproofing: A common concern with pivot doors is sealing. Specify a system with high-performance, multi-point locking and superior gaskets to create a fully weatherproof seal against wind, dust, and humidity.
- Consider Motorised Operation: For exceptionally large doors, motorised operation adds a layer of convenience and luxury. This can be integrated with smart home systems for seamless, automated access.
- Use Contrasting Materials: Create a stunning focal point by contrasting the door material with the surrounding facade. An aluminium-clad pivot door set against a natural stone wall, for instance, enhances its architectural presence.
A well-executed pivot door transforms an entrance into an experience. You can explore a variety of aluminium, panelled, and glass front entrance doors to find the perfect minimalist solution.
3. Curved Archway and Courtyard Entry
A curved archway leading to a private courtyard creates a layered and sophisticated villa entrance design. This approach guides visitors through a graceful arched opening into a semi-private outdoor space before they reach the main door. This transitional zone adds a sense of discovery and provides a tranquil buffer from the street.
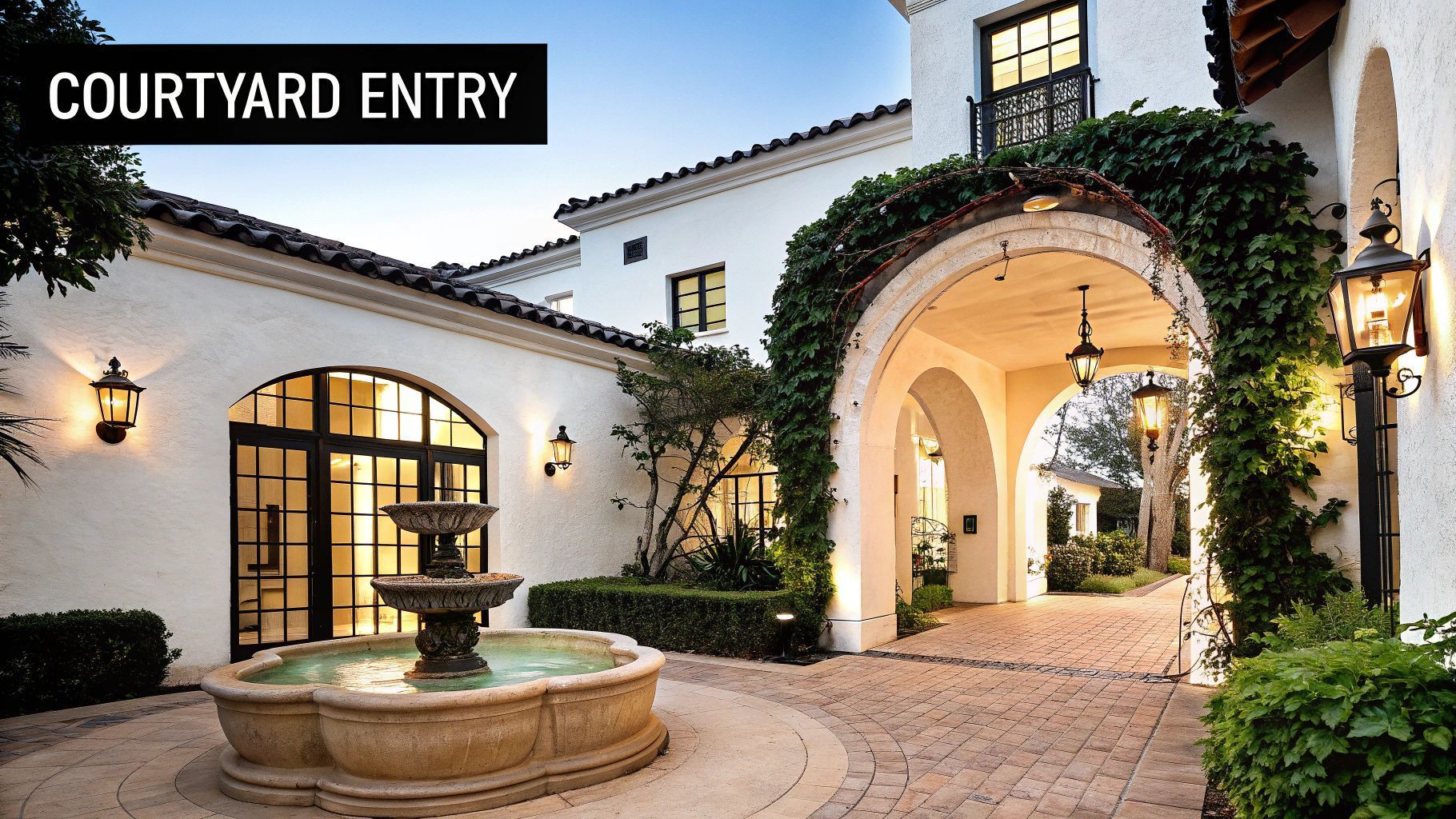
This design is highly effective in villa communities like Arabian Ranches or Jumeirah Islands, where it fosters privacy while maintaining an open, welcoming feel. The courtyard becomes a versatile feature, ideal for fountains, lush greenery, or serene seating areas.
Why It Works for UAE Villas
The courtyard concept is historically rooted in Middle Eastern architecture, making it a natural fit for the UAE's climate. The archway and courtyard work together to provide shade, promote airflow, and create a cooler microclimate at the entrance. This design also offers excellent privacy and effectively shields the home's interior from direct views, sand, and dust.
Implementation Tips for a Lasting Impression
To successfully integrate this villa entrance design, focus on these key considerations:
- Proportional Arches: Ensure the arch's scale is in harmony with the villa's overall size and architectural style. A disproportionately small arch can feel underwhelming, while one that is too large can dominate the facade.
- Courtyard Materials: Use durable, heat-resistant materials for the courtyard flooring, such as natural stone or high-quality porcelain tiles. These materials withstand the intense UAE sun without fading or cracking.
- Strategic Planting: Incorporate drought-tolerant plants like the Ghaf tree or bougainvillea to create a lush, low-maintenance green space. A well-placed tree can provide natural shade and enhance the atmosphere.
- Effective Drainage: Proper drainage is critical to prevent water pooling after occasional rain or irrigation. Plan for subtle slopes and discreet drainage channels to manage water effectively.
4. Landscoped Approach with Statement Pathway
An exceptional villa entrance design often begins long before you reach the front door. A landscaped approach with a statement pathway transforms the journey into an experience, using nature and materials to build anticipation. This design philosophy choreographs a sequence of visual and sensory elements that guide visitors through a thoughtfully curated environment.
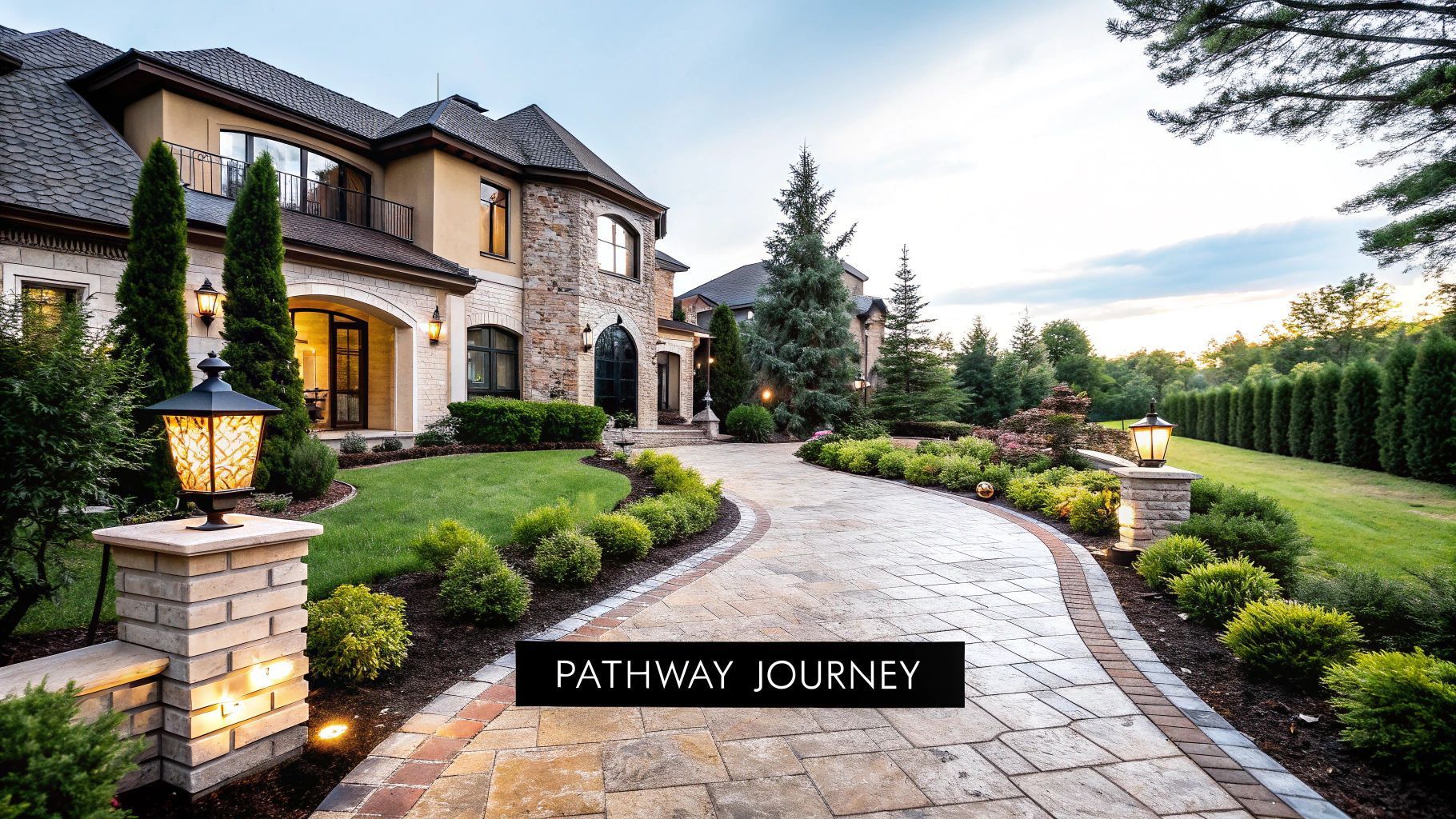
This approach is highly effective in spacious villa communities like Emirates Hills or Al Barari, where there is ample room to create a gradual, immersive arrival. The pathway becomes an architectural extension of the villa itself.
Why It Works for UAE Villas
In a climate defined by sun and sand, a well-designed landscaped approach offers a welcome oasis of green. It creates a microclimate that can feel cooler and more inviting, providing a luxurious contrast to the surrounding environment. This design also offers practical benefits, such as using strategic planting to provide shade and reduce dust around the entrance.
Implementation Tips for a Lasting Impression
To create a pathway that thrives in the UAE, focus on these climate-resilient details:
- Climate-Appropriate Planting: Select native or drought-tolerant plants like Ghaf trees, desert succulents, or bougainvillea. These species require less water and are adapted to the region's heat. For a water-wise approach, consider creative succulent garden design ideas.
- Durable Pathway Materials: Choose materials that can withstand intense UV exposure. Natural stone like travertine or heat-reflective concrete pavers are excellent choices as they remain cooler underfoot than darker materials.
- Integrated Lighting Design: A statement pathway must be safe and dramatic after dark. Install low-level, energy-efficient LED lighting along the walkway to guide the way and create an ambient glow.
- Effective Irrigation: A discreet and efficient drip irrigation system is essential to maintain the health of your plants without wasting water. Plan this during the initial design phase to ensure seamless integration.
5. Covered Portico or Loggia Entry
A covered portico or loggia entry is a sophisticated villa entrance design that creates a graceful transition between the outdoors and the interior. This classical approach features a substantial roofed area, supported by columns or arches. It offers both practical shelter and a powerful architectural statement, adding depth and grandeur to the property.
This design is highly prevalent in grand residential architecture, from stately homes in Emirates Hills to modern villas in Dubai Hills Estate. The portico acts as an open-air foyer, providing a shaded, comfortable space for guests to pause before entering.
Why It Works for UAE Villas
The primary benefit of a covered portico in the UAE is its exceptional climate-control function. The substantial overhang provides deep shade, significantly reducing direct sun exposure on the front doors. This helps lower solar heat gain, keeping the villa's interior cooler and reducing the load on air conditioning systems. It also shields the entrance from windblown sand and dust.
Implementation Tips for a Lasting Impression
To ensure your portico is both beautiful and functional, consider these key details:
- Proportion and Scale: The portico’s dimensions must be proportional to the villa’s overall size. Work with your architect to follow classical or modern principles of proportion for a harmonious result.
- Integrated Lighting and Cooling: Plan electrical wiring from the start to accommodate integrated lighting, such as recessed spotlights. In larger porticos, installing an outdoor-rated ceiling fan can significantly improve comfort.
- Durable Flooring: The flooring material must withstand high foot traffic and intense sun. Non-slip porcelain tiles or natural stone are excellent choices that resist fading and remain cooler underfoot.
- Material Cohesion: The materials used for the columns and roof should complement the main villa’s facade. Whether you opt for stone-clad pillars, minimalist concrete, or classic stucco, consistency is key to a unified design.
6. Multi-Level Terraced Entrance
A multi-level terraced entrance is a dynamic design that uses changes in elevation to create a sense of journey. This approach breaks up a single path into a series of distinct stages, often incorporating wide steps, landscaped terraces, and low retaining walls. It transforms the approach into an immersive experience, building anticipation towards the front door.
This design is highly effective for villas built on sloped or uneven terrain, turning a potential challenge into a stunning architectural feature. It is a signature element in Mediterranean hillside villas and contemporary mountain homes.
Why It Works for UAE Villas
While much of the UAE is flat, many luxury villa communities like Jumeirah Golf Estates feature artificial landscaping with gentle slopes. A terraced entrance can introduce a sense of grandeur and customisation to these properties. It allows for creative integration of water features and lush planting, which can help create a cooler microclimate around the entrance.
Implementation Tips for a Lasting Impression
To successfully create a multi-level terraced entrance, focus on both aesthetics and functionality:
- Integrate Greenery: Use each terrace level to plant climate-appropriate flora. This adds colour and softness while also helping to cool the surrounding air and reduce reflected heat.
- Prioritise Safety and Lighting: Ensure steps are of a comfortable, consistent height and depth. Integrate low-level LED lighting into the steps or along retaining walls to safely guide visitors at night.
- Manage Drainage: In a region that experiences occasional heavy downpours, proper drainage is crucial. Each terrace must be slightly sloped with integrated channels to prevent water from pooling near the villa’s foundation.
- Choose Durable Materials: Select non-slip materials for steps and pathways that can withstand intense UV exposure and heat. Natural stone or high-quality porcelain pavers are excellent choices as they remain relatively cool.
7. Glass-Walled Contemporary Entry Pavilion
A glass-walled entry pavilion is a bold statement in contemporary villa entrance design, blurring the lines between the interior and exterior. This architectural approach uses extensive, often floor-to-ceiling, glazing to create a transparent, light-filled vestibule. It acts as a sophisticated transitional space, offering a stunning preview of the home’s interior while maintaining complete climate control.
This design philosophy is seen in modern estates from exclusive communities in Dubai like Jumeirah Golf Estates to luxury projects in Abu Dhabi. The entrance becomes less of a solid barrier and more of a curated, gallery-like experience.
Why It Works for UAE Villas
The desire for natural light and garden views is universal, but achieving it in the UAE’s harsh climate requires advanced engineering.
A glass pavilion provides an elegant solution, creating a seamless indoor-outdoor connection without compromising on comfort or energy efficiency. It is particularly effective for villas with beautifully landscaped gardens, allowing homeowners to enjoy the view protected from heat, dust, and humidity.
Implementation Tips for a Lasting Impression
To create a functional and breathtaking glass-walled entrance, consider these critical factors:
- High-Performance Glazing: This is non-negotiable. Specify double-glazed units with low-emissivity (Low-E) coatings. This combination reflects solar heat away from the villa, minimises UV damage to interiors, and provides superior thermal insulation.
- Robust Framing Systems: The structural frame must support large glass panels while offering minimal sightlines. Slimline aluminium systems, such as Cortizo's Cor Vision Plus or Vetro Slide, are ideal as they provide the necessary strength and durability to withstand high temperatures and wind loads.
- Privacy Management: While transparency is the goal, privacy is essential. Integrate automated smart blinds or switchable privacy glass that can turn opaque at the touch of a button.
- Effective Climate Control: Ensure the pavilion is integrated with the villa's central HVAC system. Superior sealing with high-quality gaskets is crucial to prevent dust and sand ingress and maintain a cool interior.
This concept extends beyond just the main entrance. You can learn more about creating similar light-filled, climate-controlled spaces in our guide to premium high-quality garden rooms and glass conservatories.
Villa Entrance Design: 7-Style Comparison
| Entrance Design | Implementation Complexity 🔄 | Resource Requirements ⚡ | Expected Outcomes 📊 | Ideal Use Cases 💡 | Key Advantages ⭐ |
|---|---|---|---|---|---|
| Grand Symmetrical Entry with Double Doors | Medium to High: precision in symmetry and double elements | High: quality materials and duplicate features | Formal grandeur, timeless elegance, photo-worthy | Traditional, formal villas, large gatherings | Strong curb appeal, accommodates large traffic |
| Modern Minimalist Pivot Door Design | High: specialized pivot hardware and structure | High: pivot mechanisms and materials | Dramatic, sleek modern look with natural light | Contemporary, minimalist homes | Bold statement, low maintenance, modern tech integration |
| Curved Archway and Courtyard Entry | Medium to High: multiple structures and spatial layers | High: courtyard, arches, water features | Privacy, layered arrival experience, cooling effect | Mediterranean, Spanish Colonial styles | Privacy, multiple experiential moments |
| Landscaped Approach with Statement Pathway | Medium: landscape design and pathway installation | Medium to High: materials, plants, lighting | Inviting journey, seasonal interest, customizable | Various styles, personalized entrances | Enhances arrival experience, versatile design |
| Covered Portico or Loggia Entry | High: structural roof and columns engineering | High: roofing, columns, structural support | Weather protection, architectural presence | Traditional and some contemporary villas | Weather shield, impressive scale, transitional space |
| Multi-Level Terraced Entrance | High: grading, retaining walls, drainage | High: earthworks, materials, ongoing maintenance | Dramatic slope use, visual impact, enhanced privacy | Sloped sites, hillside villas | Maximizes topography, dramatic design |
| Glass-Walled Contemporary Entry Pavilion | High: structural glazing, climate control | High: high-performance glass systems | Transparency, open feel, light-filled, interior views | Modern homes emphasizing openness | Light maximization, indoor-outdoor connection |
Choosing the Right Entrance for Your UAE Villa
Your villa’s entrance is far more than a simple doorway; it is a powerful statement of style and a critical barrier against the UAE’s challenging climate. As we have explored, the ideal villa entrance design harmonises architectural ambition with practical performance. From the imposing elegance of a grand symmetrical entry to the sleek allure of a minimalist pivot door, the options are as diverse as the villa communities dotting Dubai and Abu Dhabi.
Each design choice, whether it is a shaded loggia or a dramatic glass pavilion, must be executed with materials that can withstand the region’s intense solar radiation, humidity, and pervasive dust. The key takeaway is that form and function must be intrinsically linked. A stunning design that fails to provide superior thermal insulation or requires constant maintenance is ultimately a compromise you do not need to make.
Your Actionable Next Steps
To move forward with confidence, consider these final points:
- Revisit Your Architectural Identity: Which of the seven styles truly aligns with your villa’s character? Is it the classic symmetry suited for a home in Arabian Ranches, or the bold contemporary feel perfect for a Palm Jumeirah property? Your choice should be a natural extension of your home's design language.
- Prioritise Performance-Driven Materials: The success of any villa entrance design hinges on material selection. For glazing, high-performance systems like Cortizo's Cor Vision Plus offer exceptional thermal breaks. For frames, robust uPVC from Deceuninck provides excellent insulation against heat and noise, making them ideal for villas near busy areas.
- Integrate Lighting and Landscaping: Remember that the entrance experience begins before a guest reaches the door. Thoughtful pathway lighting and weather-resistant greenery transform the approach into a welcoming journey, enhancing security and kerb appeal simultaneously.
- Consult with Specialists: The technical complexities of specifying the right door systems and ensuring perfect sealing against sand require expert guidance. Collaborating with professionals who understand the nuances of the local climate is non-negotiable for a high-calibre result.
Ultimately, crafting the perfect villa entrance is an investment in your property's value, your daily comfort, and its lasting impression. By carefully balancing your aesthetic vision with high-performance solutions, you can create a threshold that is beautiful, welcoming, and perfectly suited to the modern UAE lifestyle.
If you're planning a renovation or villa upgrade in the UAE, Swift Rooms can help you specify the best window and door system for your project. Contact us today for a quote or consultation.

